Rooms at St Pancras
Large Rooms
Medium Rooms
Small Rooms

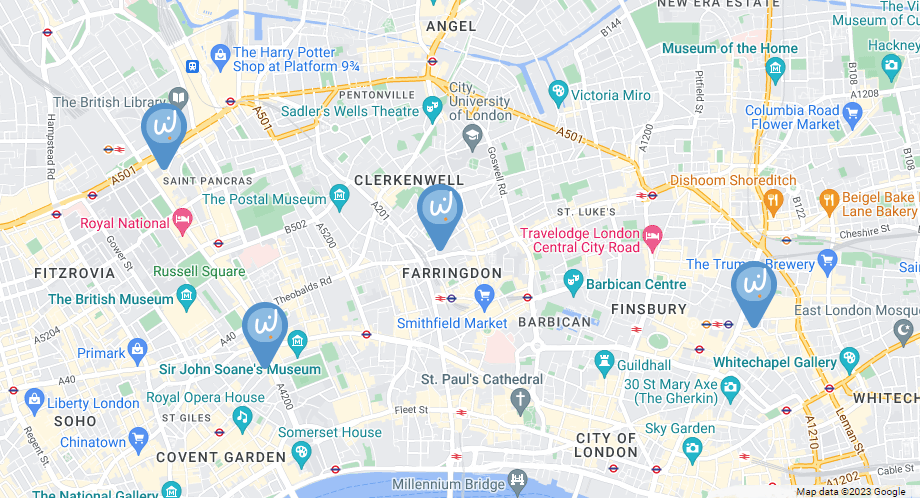

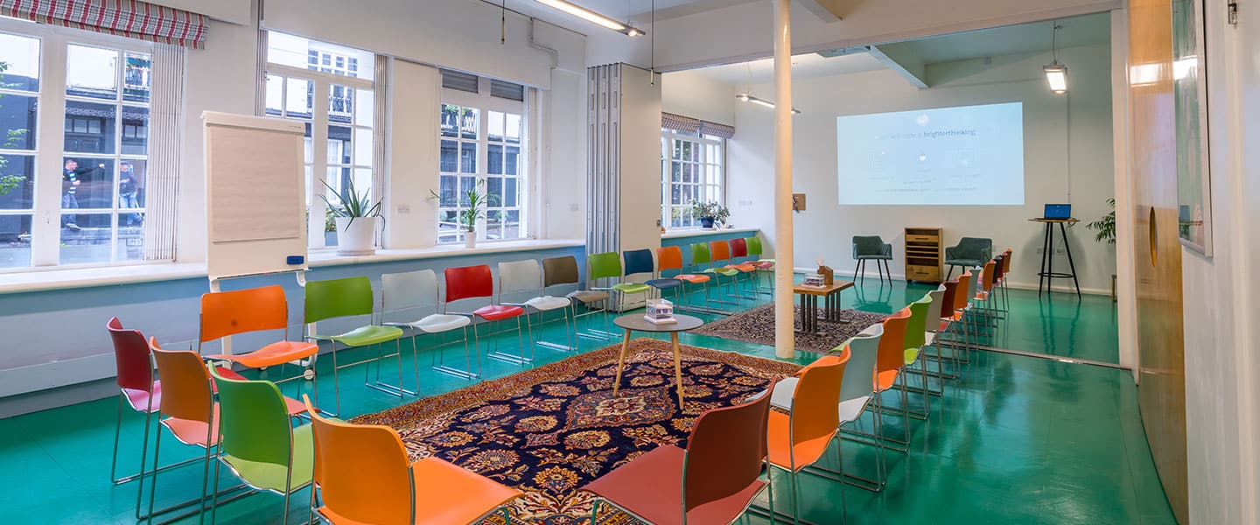
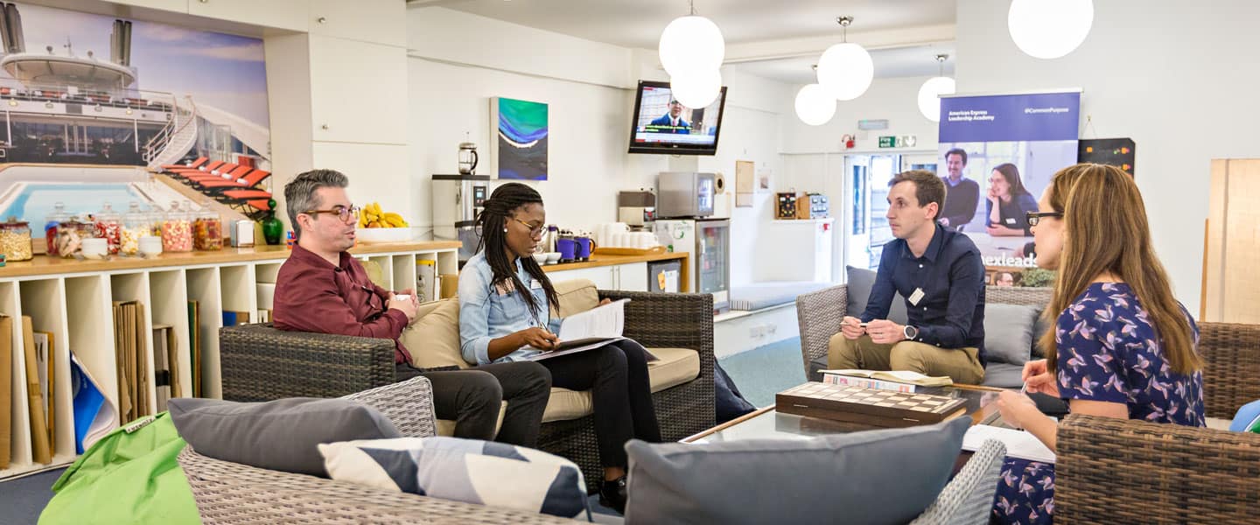
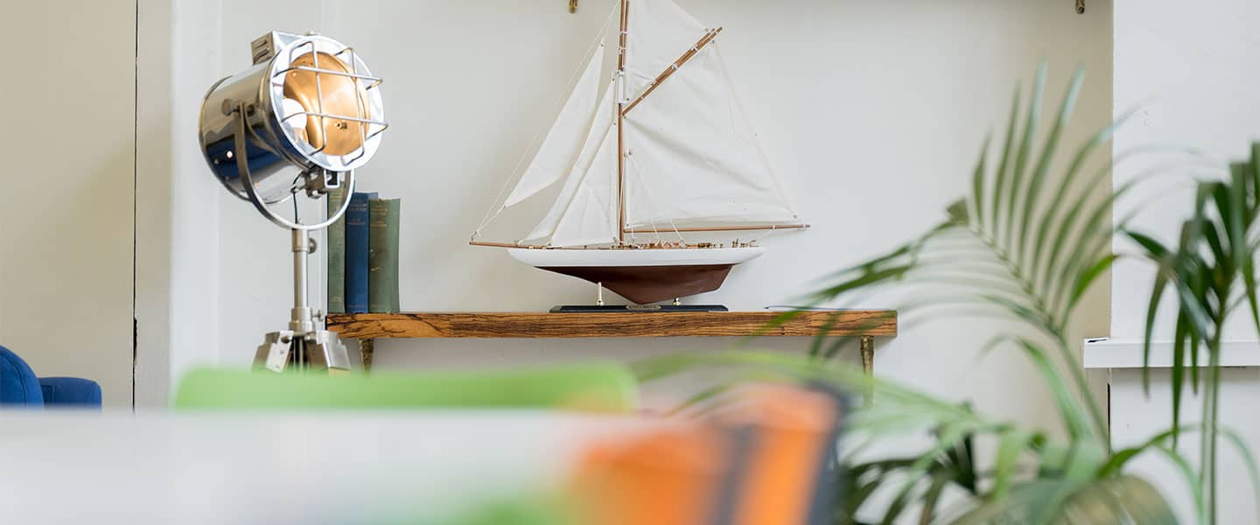
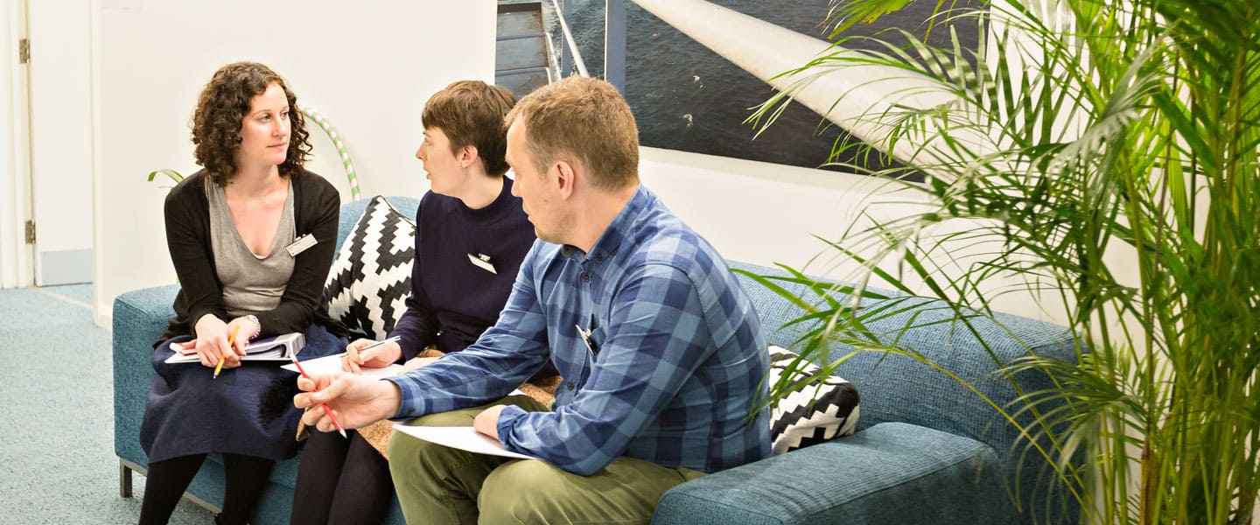
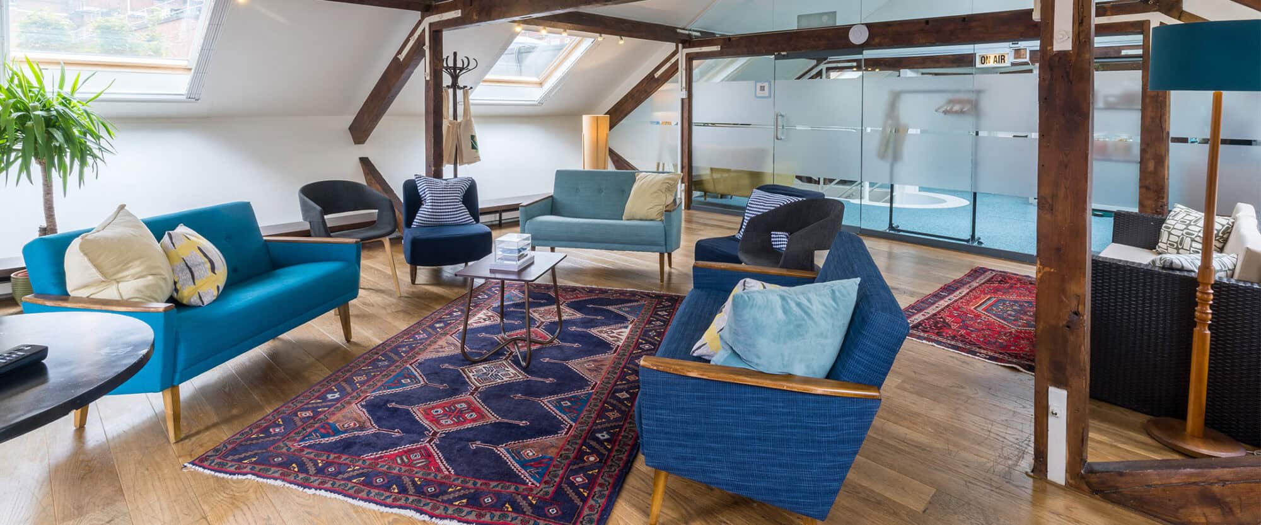
Only a stone’s throw from St Pancras, King’s Cross and Euston stations, our converted Victorian warehouse is perfectly located for Eurostar trains, mainline stations and six London underground lines, plus more bus routes than you can shake a stick at.
From the nests in the attic to the rudder room on the ground floor, this space is designed around an ocean liner theme, a nod to its art deco design. Not yet ready to take the plunge? We’d be delighted to arrange a virtual showround, or a face-to-face showround.
Our rooms are listed below, but you can also hire an entire floor, or even the whole building. Do get in touch to find out more.
You can download our room specs and floorplans here. Being an old warehouse gives wallacespace St Pancras lots of character but sadly means we don’t have a lift. Have a look at our access info here or give us a call on 020 7395 1265.

